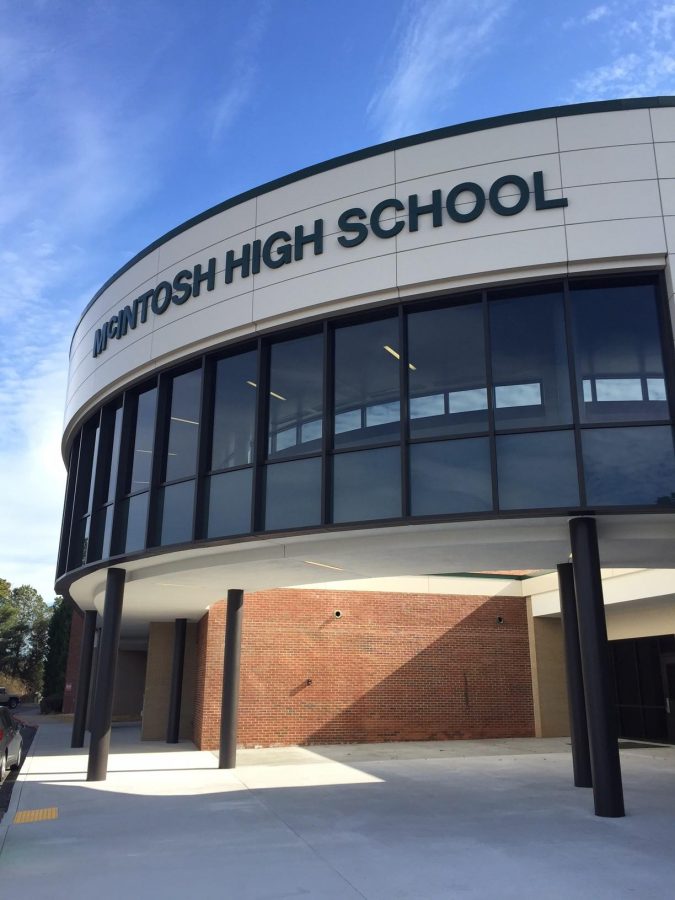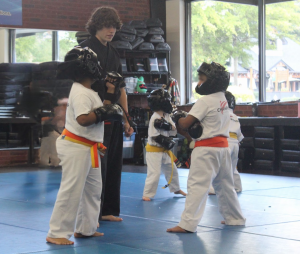McIntosh’s facade changes after 34 years
Jan 13, 2015
The addition of the new connective walkway or “skybridge” has had a significant impact on the facade of McIntosh.
Over nearly 34 years of operation, McIntosh’s outward appearance has not changed much, but the walkway has added a more modern look to the school. Streamlined and open, the walkway gives off a sense of connectedness and calm, smoothing over the school’s formerly angular design. The walkway’s roundness is also vaguely reminiscent of a hockey rink, which is neat.
Junior Mikela Gassert said, “It looks nice. I applaud the appearance and the design is really sharp. I like how they revamped the office, too. That’s great. So the appearance, on a whole, looks nice.”
However, the walkway is not the first ![]() hange to the school building. What is now the auditorium was once the gym; it was converted after the school was able to secure the funds to build a larger gym with more amenities. Also, the upper floor of the mathematics and science hall was not included in the original design of the school, but it was added on after the student population increased.
hange to the school building. What is now the auditorium was once the gym; it was converted after the school was able to secure the funds to build a larger gym with more amenities. Also, the upper floor of the mathematics and science hall was not included in the original design of the school, but it was added on after the student population increased.










