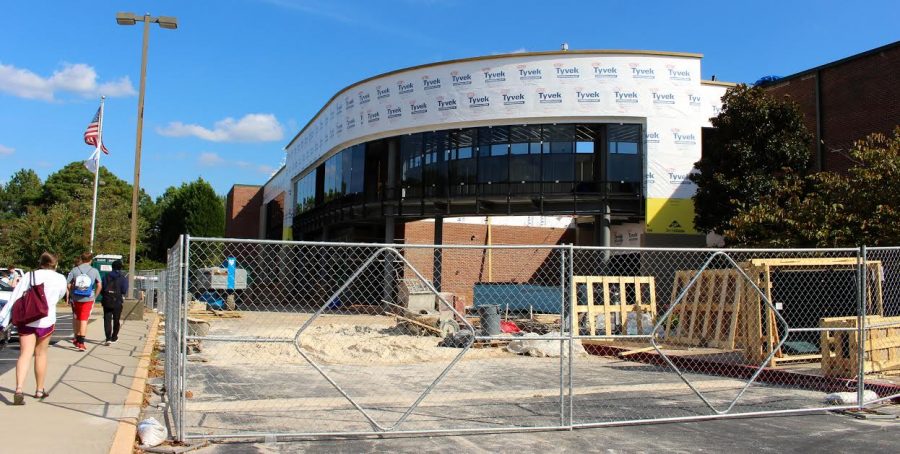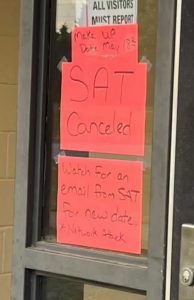Walkway expected to open in mid November
Tarna Zander-Velloso
Students leave school on October 10, the day that glass panels started being added to the walkway. According to Facilities Services, the structure should be finished before Thanksgiving Break.
Nov 7, 2014
Four days after senior graduation last year, yellow construction tape went up around the area planned for the walkway. It was May 27, the Tuesday after the last day of school. Now, more than five months later, the newest addition to McIntosh’s building is approaching its finish.
For years, the disconnection between the upper floors of the math/science and English/history wings has been causing traffic jams and tardiness problems for students. Because McIntosh was built in phases, the two halls were never joined: the math/science section was built in 1985, four years after the school opened. The brick wall in the guidance offices used to be the end of the building.
Senior Maria Furukawa said, “The walkway is going to be a great time saver.” Now, constant traffic that builds up near the stairwells on both ends of the school causes students to wait in tightly cramped areas for minutes. Then, they must rush to get to class on time. Freshman Riley Botkus said, “The walkway is a great idea because then I don’t have to wait three minutes in the hallway near the math/science wing, which is stressful and has made me late sometimes.”
Even though the Facilities Services staff and the Fayette ![]() ounty Board of Education (FCBOE) have been discussing the construction of a connecting corridor for years, action was only undertaken this year. As to why, Director of Facilities Services, Mr. Mike Satterfield, said, “Since we were going to reroof all the buildings in the area of the corridor this summer, it made sense to consider constructing the corridor at this time.” Facilities Services proposed the project last fall, and it received unanimous support from the superintendent, staff and the school board.
ounty Board of Education (FCBOE) have been discussing the construction of a connecting corridor for years, action was only undertaken this year. As to why, Director of Facilities Services, Mr. Mike Satterfield, said, “Since we were going to reroof all the buildings in the area of the corridor this summer, it made sense to consider constructing the corridor at this time.” Facilities Services proposed the project last fall, and it received unanimous support from the superintendent, staff and the school board.
Originally, the plan was to build an adjoining hallway, but the idea proved impractical, as the support structure would affect traffic flow on the lower level. Principal Ms. Lisa Fine said, “The architects came up with the idea of the circular glass walkway to improve the front entrance as the focal point of the school.” The architectural firm selected for the project is BRPH Architects-Engineers, Inc. For the construction, the general contractor is C.P. Richards Construction Co. Inc., and the project manager is Richard Powell. Before construction began, the architectural designs were discussed and approved by all front office and administrative staff.
The original completion date was to be the end of October but that date has moved two weeks to mid-November due to rain delays and material availability. Ms. Fine said, “The front office staff moved into their new office spaces on the day before students arrived, and the custodial staff worked very hard until one 1 a.m. to finish preparing the building and waxing the front lobby.” Having ongoing construction during the school year has required much patience and much planning from all involved. Mr. Satterfield said, “Ms. Fine and her staff have been very cooperative and flexible with the construction work, particularly with regards to the renovations to the administrative offices.”
However, the construction has often been a distraction to students. Junior Julie Lim said, “The building has been noisy and distracting in class, especially in my AP Physics class where I really need to be able to focus in order to learn.” Now that construction completion should be less than a month away, students are more than ready to see the final result; as senior Daniel Dehan said, it “took long enough.”
The cost and necessity of the project has been a topic of debate at our school, especially among students. According to Facilities Services, the final cost of the connector and the administrative renovations will be approximately $1.4 million. However, the money does not come from direct school funding, but from ESPLOST (Education Special Project Local Option Sales Tax), a 1 percent local sales tax, approved by the citizens of Fayette County, solely to be used for educational purposes.
When the walkway is completed, it will serve to ease transportation and enhance the exterior appearance of McIntosh, which is the oldest high school building in Fayette County. Sophomore Christian Carr said, “I’m not really going to use the walkway because everyone else is going to use it, so it’ll be nice to see less traffic in the downstairs front lobby.” Not only will the addition benefit students, but also the expansion of front office space and the addition of a vault in the guidance suites will help the administrative offices run more smoothly.
When the architects evaluated the school building, they determined that the new, modern, glassed gym was the current focal point of the school, which explains why it has become the main entrance with the ongoing construction. With the addition of the modern glass walkway, the visual appeal will shift back to where it should be: the front entrance. With the new innovation of the glass walkway, McIntosh will assume a more modern appearance. Ms. Fine said, “It will make us look like a 21st century school.” The glass structure is expected to lend a unified feel to the building, aesthetically connecting the two main ends of the school in the gym and the front entrance.
When the walkway project finally concludes, a county level opening ceremony is expected. The school will also conduct a ceremony allowing the Class of 2015 seniors to be the first students to walk across the structure. This honor was requested by the senior class student government officers and their sponsors earlier in the year.











Megan Brooks • Nov 8, 2014 at 5:06 pm
I found the chick-fil-a C in this article
Tarna • Nov 9, 2014 at 4:50 pm
Bianca won it this time, but check back this week in our new articles.
Owen R. Miller • Nov 8, 2014 at 11:00 am
there is a “c” from chikfila hiding here,..
Owen R. Miller
First Period Teacher – Bertram
Tarna • Nov 9, 2014 at 4:49 pm
Sorry, Bianca got it first, but check back this week for the next round.
Bianca Carthern • Nov 8, 2014 at 6:50 am
Band – Baker
Tarna • Nov 9, 2014 at 4:48 pm
Congrats, Bianca! We’ll bring your Chick-fil-A coupon to you tomorrow.